
St. Mary's - Update 2021
Outside
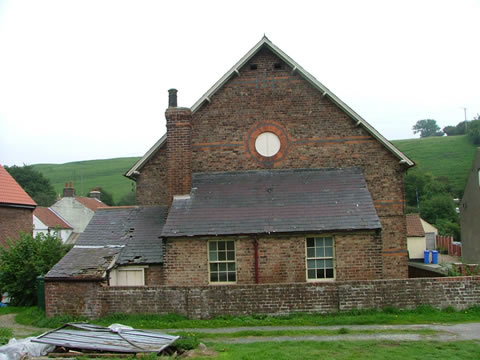 |
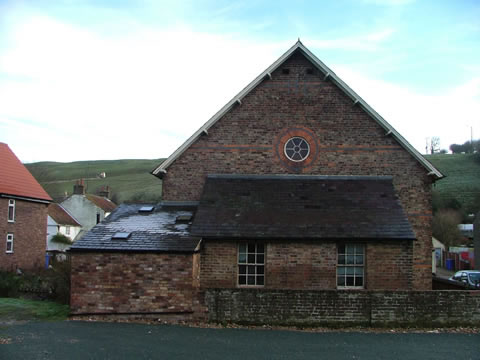 |
|
St. Mary's West elevation October 2006 - before restoration. At the left are the original outside toilet and the boiler house. The chinmey stack was collapsing into the boiler house, and the disc covers a window that hasn't seen daylight for 50 years... |
...and after. The old outbuildings were demolished and rebuilt as the new washrooms. The roofs were re-slated using locally re-claimed materials and the car park resurfaced with reclaimed aggregate and gravel to prevent runoff. Oh, and we can see through the round window... | |
 |
 |
|
The chapel as it looked when we bought it - smashed windows, rotten frames, porch falling over...a sorry state indeed. The round stone near the apex states that the chapel was built by the Weslyan Methodists in 1874. |
January 2009. Roof completely overhauled, stonework reset, porch rebuilt and the first two of the restored windows installed. The third and fourth windows can be seen sheeted over as the frames have been removed from the inside... see below... | |
 |
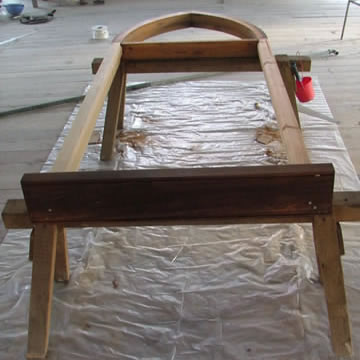 |
|
| This is the condition of the window frames...and this is a good one! The sides have been replaced previously and are rotten again, and the sills are closer to compost than timber! Much of the glass has been smashed over the years the building has been out of use and the weather has taken it's toll... | And this is a restored frame. Okay, the sides and sill are new (we used Iroko for the sills) but believe it or not the pointed top sections (which open) are all original - 134 years old and in perfect condition. | |
 |
 |
|
As it was in October 2006 |
Photo January 2009 - the first two refurbished frames installed... |
|
Inside |
||
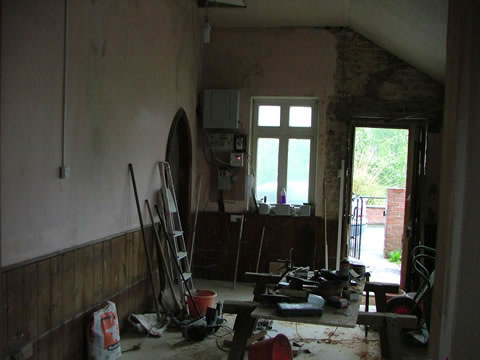 |
 |
|
The original Vestry. Well, actually the floor has already been replaced and the underfloor heating installed, along with the new 3-phase power supply... |
...and the Staff Room as it looks now. The electricity distribution equipment had been enclosed in the former bible cupboard, and the doors, window and wall cladding boards are all original. |
|
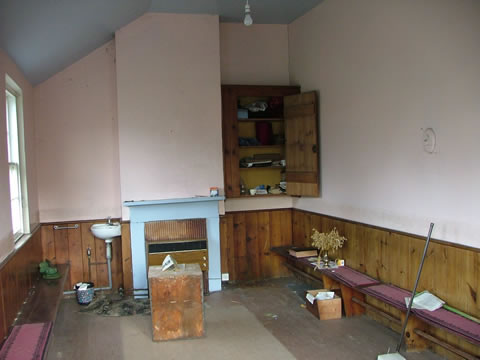 |
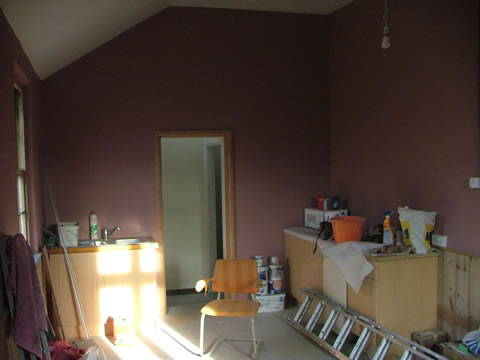 |
|
| The old fireplace with collapsing chimney stack and the bible cupboard has now become... | ...the doorway into the new wash room facilities |
|
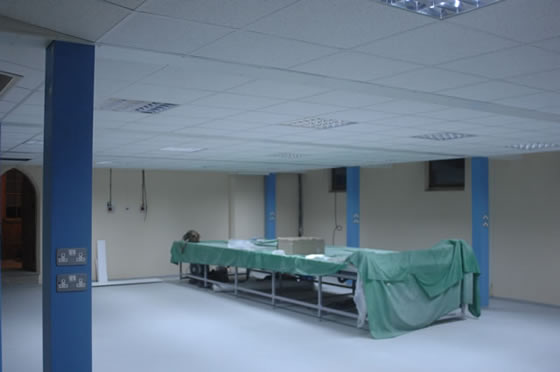 |
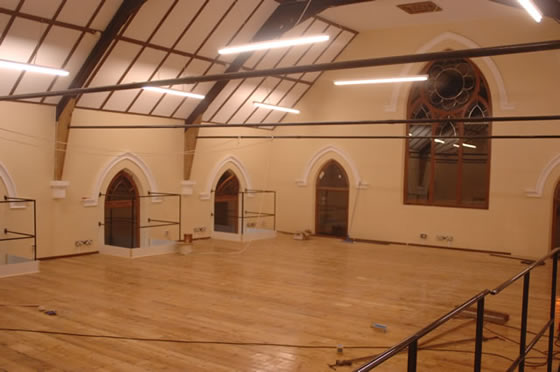 |
|
| Things have come on in leaps and bounds! This photo - taken on 09/11/09 - shows the ground floor (looking west) as it now looks. The suspended ceiling was installed in about 2 days, and the lights in a further day. The floor has received its non-slip coating and under the green sheets resides our new CNC machine awaiting re-commissioning. This will be our main manufacturing area - 120 square metres / 1290 sq. ft. | The upper (mezzanine) level looking east. The floor is decked with the original circa 1895 planking from the ground floor. Although we were able to rescue very little of the original glazing, all the timber window frames are original from 1874, with new double glazing fitted to reflect the original design but with a more up-to-date twist that provides a staggering amount more daylight than before. This floor will house our customer contact and support team. It is from here that Vivienne & Michael (the owners) will manage Design and Quality Assurance. 118 sq metres / 1270 sq ft. |
|
More Images will be coming very soon...
The entire content of this site is © copyright Michael Whitley 1997 - Present
WEB HOSTING - LN COMMUNICATIONS LTD;- Broadband WISP Engineers and Consultants
site promotion by Firstfound - Search Engine Consultants
